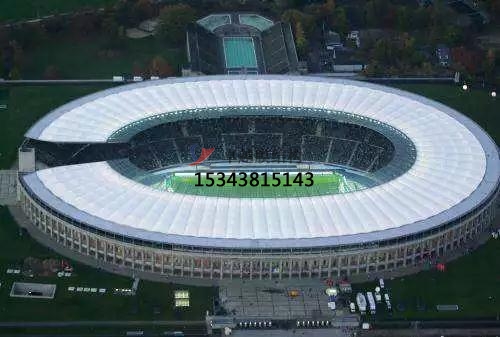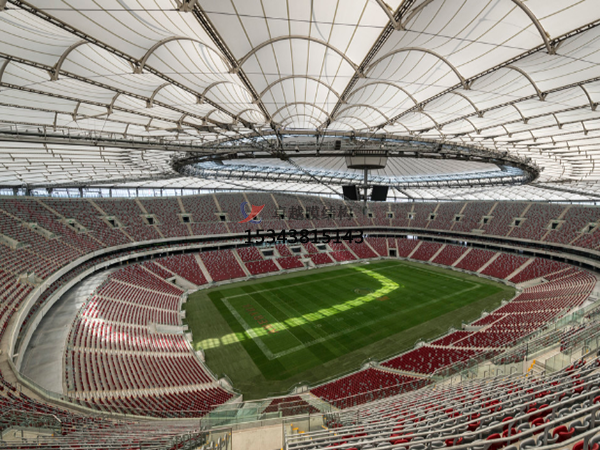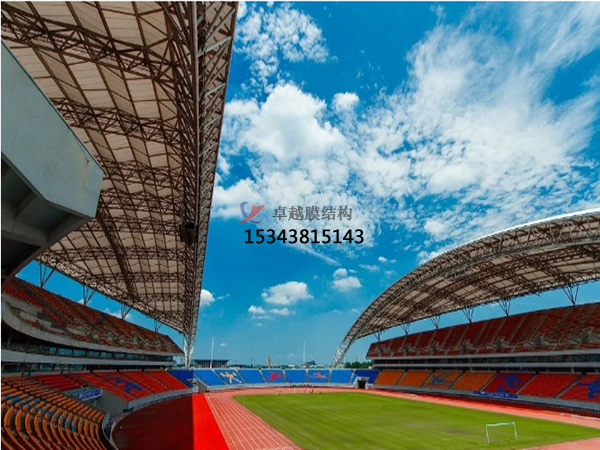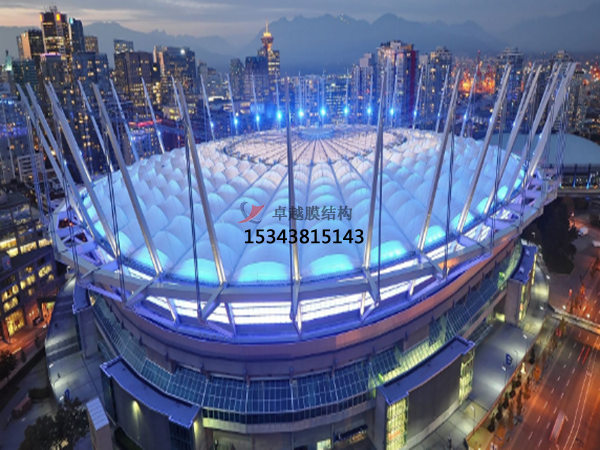As a modern architectural technology, the membrane structure of sports stadiums, with its lightweight, large span and aesthetic expressiveness, has become the core choice in the design of sports venues. The following is a detailed introduction to the membrane structure of sports stadiums:

The mainstream membrane materials for sports stadium membrane structures include three types: PVC membrane material, PTFE membrane material, and ETFE membrane material. Among them, the characteristics of PVC membrane material are medium strength, with a thickness of about 1.0mm, and a relatively high tensile strength, equivalent to half of that of steel. It has good elasticity, which is conducive to forming complex curved surface shapes. It can filter out most ultraviolet rays, prevent internal items from fading, and has a natural light transmission rate of up to 10%, which can produce uniform diffused light. After special surface treatment, it has self-cleaning properties, and rainwater can naturally clean its surface. PTFE membrane material, also known as polytetrafluoroethylene membrane material, has the characteristics of light weight, high strength, corrosion resistance, and good self-cleaning performance. It is a core component of steel membrane structures, and its quality directly affects the safety performance and service life of the entire structure. It is widely used in the roof and canopy structures of stadiums. ETFE membrane material has the advantages of high transparency, strong weather resistance, and good impact resistance. It is light in weight and has good acoustic and fire-resistant properties. It is often used in sports stadiums with high requirements for lighting and aesthetics.

The key points of the design for the membrane structure of a gymnasium mainly include meeting functional requirements, considering environmental factors, optimizing the cutting and assembly of membrane materials, and integrating intelligent technologies. To meet the functional requirements, the span, height and shape of the membrane structure are determined based on the usage function of the gymnasium, such as the type of sports events held and the audience capacity, to ensure that the structure is both aesthetically pleasing and practical. For instance, large-scale comprehensive sports stadiums require a considerable span and height to accommodate various sports events, while small-scale badminton courts, tennis courts, etc. can be designed more specifically based on the actual venue and usage requirements. Considering environmental factors means fully taking into account the geographical location, climatic conditions and other factors of the site. In areas with heavy wind loads, the wind resistance design of membrane structures should be strengthened. In areas with heavy snow loads, it is necessary to enhance the load-bearing capacity of the structure to ensure its safety under different natural conditions. To optimize the cutting and splicing of membrane materials, it is necessary to precisely calculate the cutting dimensions of the membrane materials to ensure that each membrane piece can be accurately installed and reduce the workload of on-site adjustments. At the same time, the splicing method of the membrane material should be considered to ensure that the splicing points are sealed, firm and aesthetically pleasing. By integrating intelligent technologies, it can be combined with other intelligent technologies to achieve automatic adjustment of light, temperature, ventilation and other functions, enhancing the user experience and management efficiency of the gymnasium.

The core advantages of membrane structures in sports stadiums include lightweight and large-span design, energy conservation and environmental protection , rapid construction and flexibility , etc. The self-weight of the membrane material is only 1/30 of that of traditional building materials, which can easily achieve column-free large-span Spaces (such as the 80,000-seat stadium in Shanghai), providing unobstructed views, and is suitable for large event venues ; The light transmittance of PTFE membrane is 10%-20%(diffuse reflection of natural light), reducing lighting energy consumption and featuring excellent energy-saving and environmental protection properties. Double-layer membrane structures (such as Shenzhen Universiade center) form an air insulation layer, reducing air conditioning load by 30%; Air-supported membrane structures do not require a foundation and can be quickly assembled on hardened sites (with the construction period shortened to several weeks), making them suitable for various sites such as rooftops and open Spaces.

The construction process of the membrane structure in a gymnasium is divided into several steps: precise measurement and layout, membrane material factory cutting, steel structure installation, membrane surface tensioning (to control uniform stress), and edge sealing. PTFE membranes require high-temperature welding, while ETFE membranes are assembled on-site using inflatable units . Its maintenance requirements include regular inspection of membrane surface damage and the drainage system. Air-supported membrane structures need to monitor air pressure and assess structural stability after extreme weather.

There are many classic application cases of membrane structures in sports stadiums. For instance, in the 1972 Munich Olympics, the Olympic Stadium's roof was made of transparent membrane material, which not only provided shade and rain protection but also did not affect the audience's view and light effect. It is a typical representative of the successful application of membrane structures in sports venues. The Bird's Nest in Beijing, also known as the "Bird's Nest" Stadium, adopts a complex combination of steel structure and membrane structure for its exterior. It not only has a unique appearance and is highly artistic, but also meets the functional requirements of large-scale sports events and performances. It is a perfect example of the integration of membrane structure and steel structure. The roof of Wembley Stadium in London, UK, adopts a retractable membrane structure design. The opening and closing state of the roof can be adjusted at any time according to the weather conditions and the needs of the game, providing a comfortable playing environment for the audience and athletes. The membrane structure of the gymnasium achieves the unity of functionality, aesthetics and sustainability through the integration of materials science and structural mechanics. The future trend will focus on the integration of intelligent responsive materials (such as light-sensing/temperature-sensing films) with prefabricated technologies, further promoting the development of green buildings.